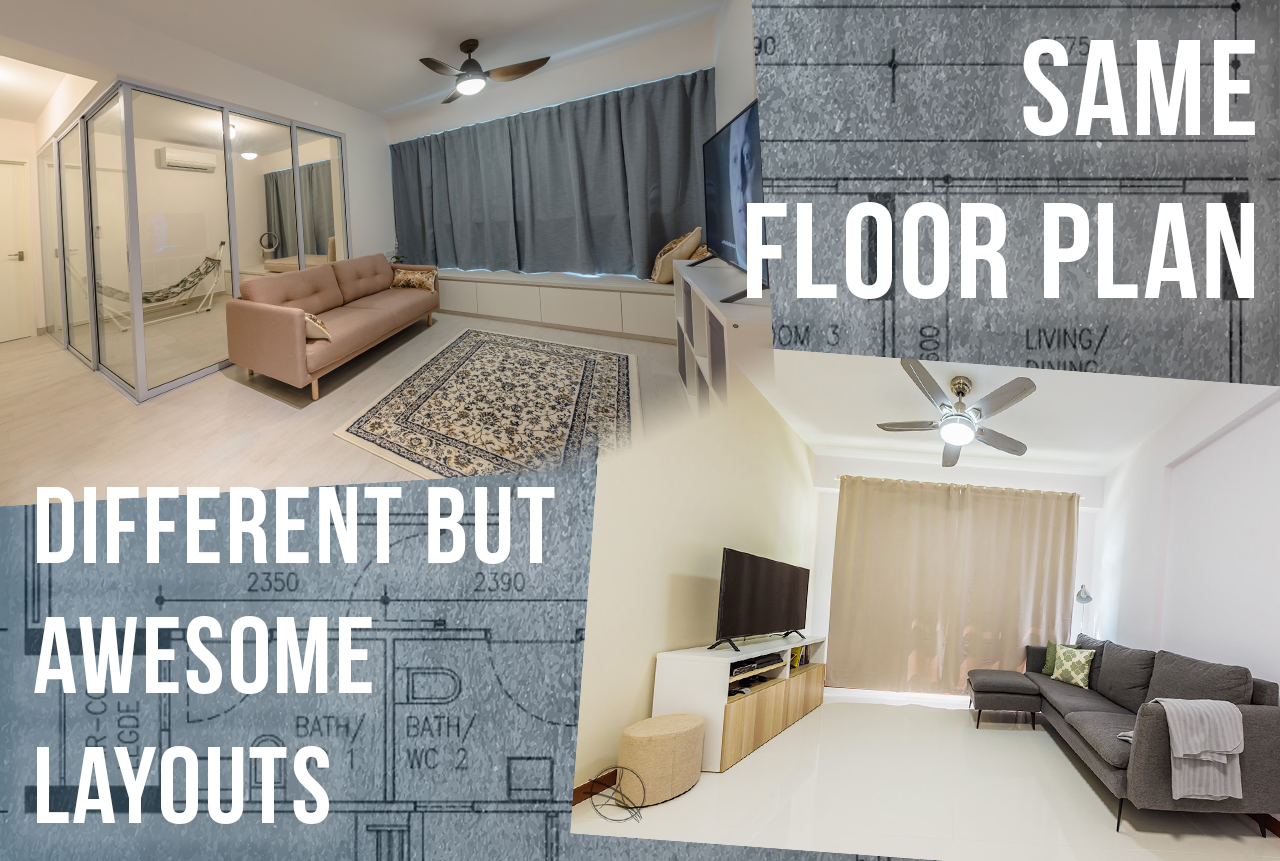Layout Ideas for 3-Room BTO (Tampines GreenRidges)
We bet you must have visited a myriad of housewarming/baby shower parties at a BTO flat. What have you noticed? You guessed it. The moment you step in, you’re thinking “UGH, it’s the same layout as the one you visited at another one last month!”
Check out some unusual HDB layout designs - article by Qanvast
It’s understood you can’t entirely knock down walls. That doesn’t mean you have to go according to how the floor plan presents to you. At Altruistic Interior, we have recently completed two 3-Room BTO projects of the same floor plan with entirely different outcomes. Both flats are at Tampines GreenRidges, 601D Tampines Ave 9.
Living Room
House 1
We love this. Check out how spacious the living area is. This is achieved with the 2nd bedroom knocked down and turned into a multi-function are. NEAT.
Additional storage that’s built-in at the windows serves as extra seating area. We even think you don’t need a store room with such ingenious carpentry idea.
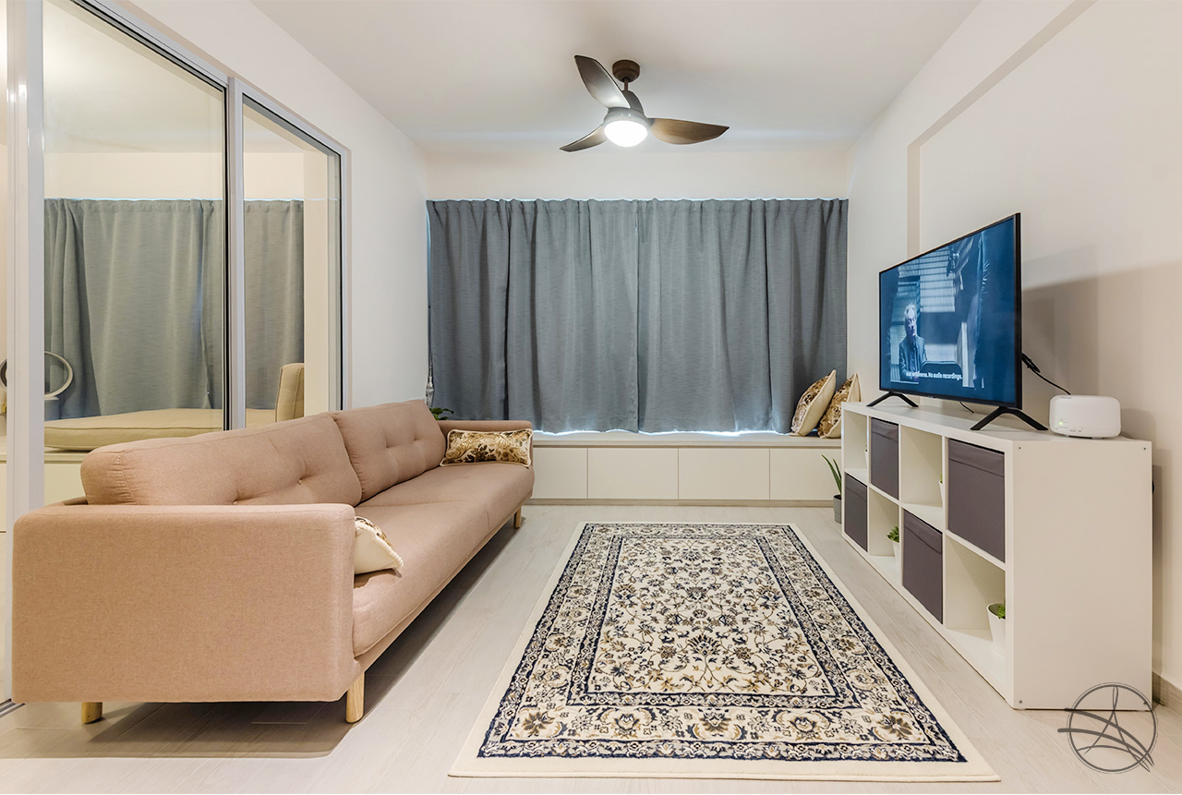
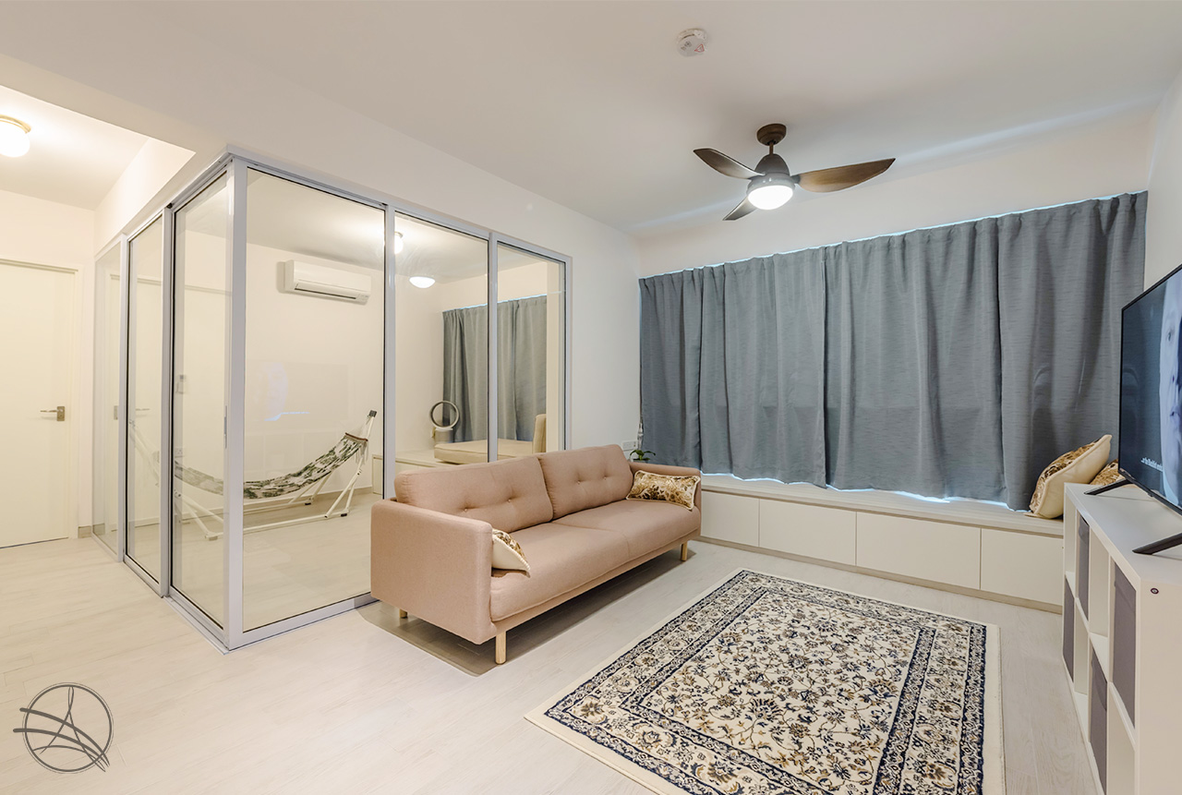
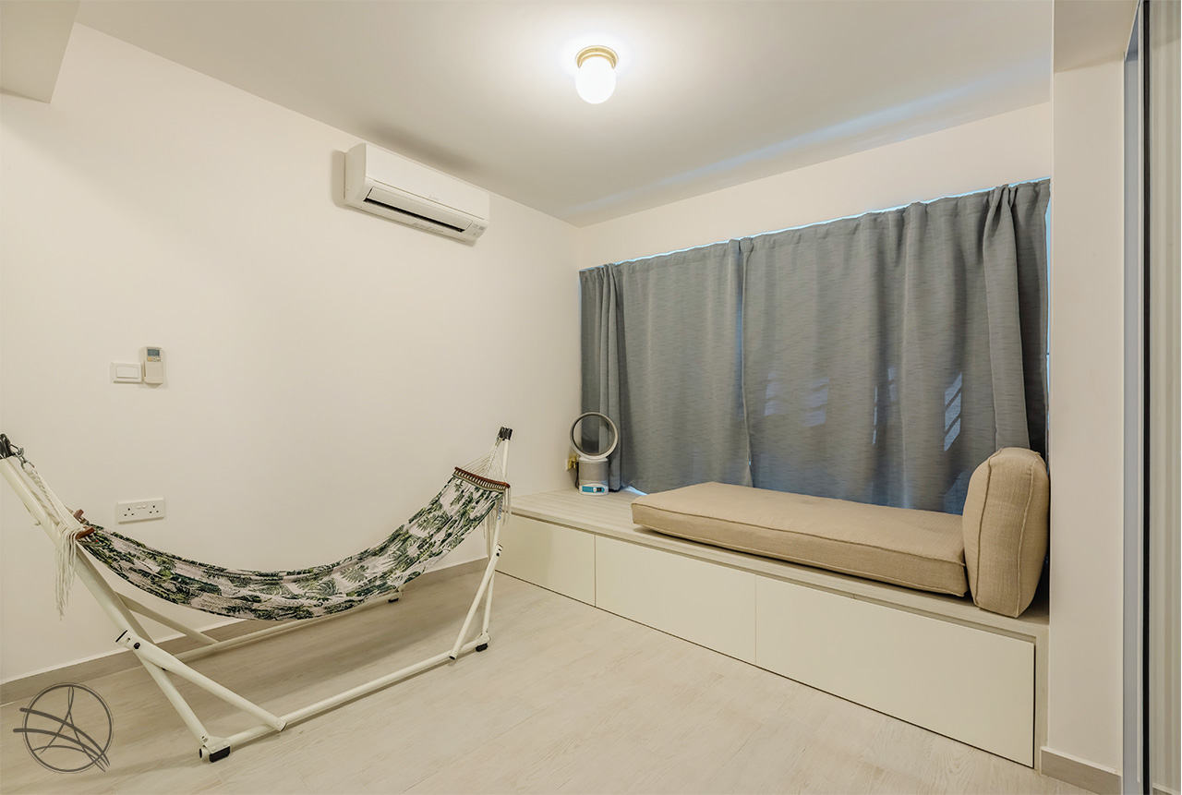
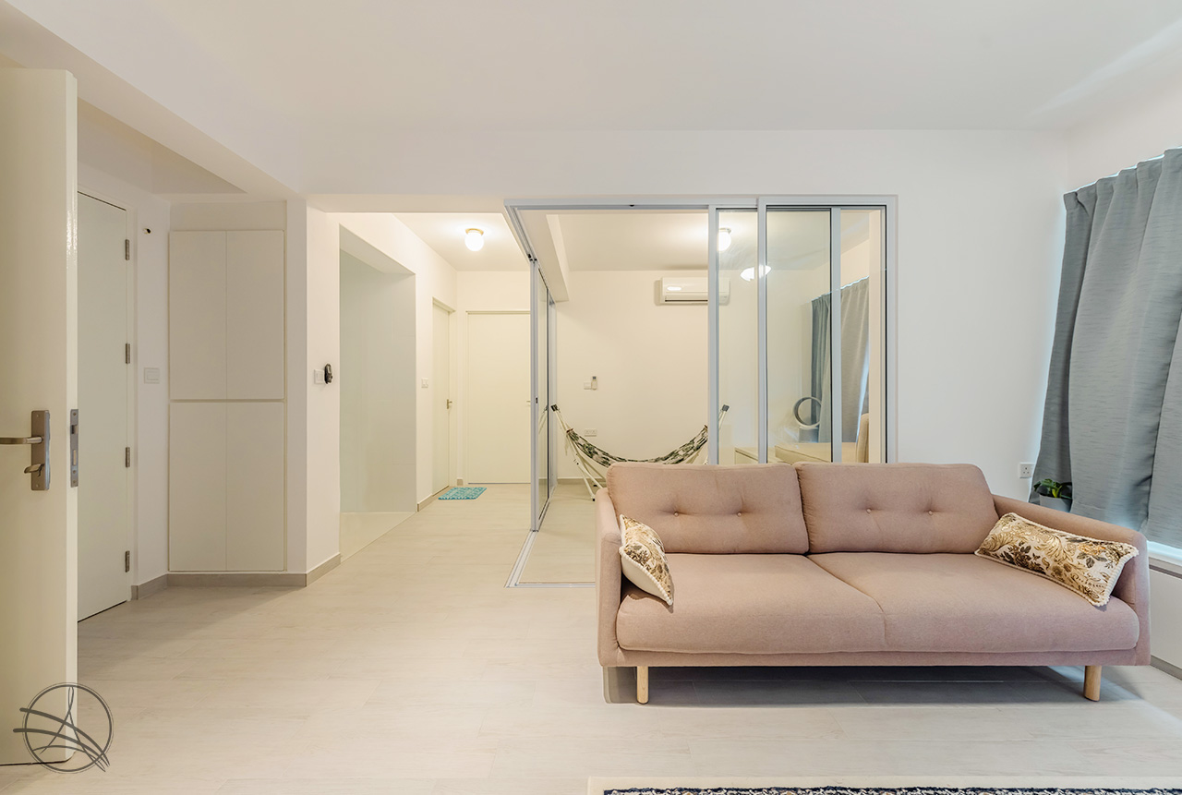
House 2
Now check out the living area of the other flat of the exact same layout. We love the clean layout with minimal clutter. There’s even a spot for a dining area.
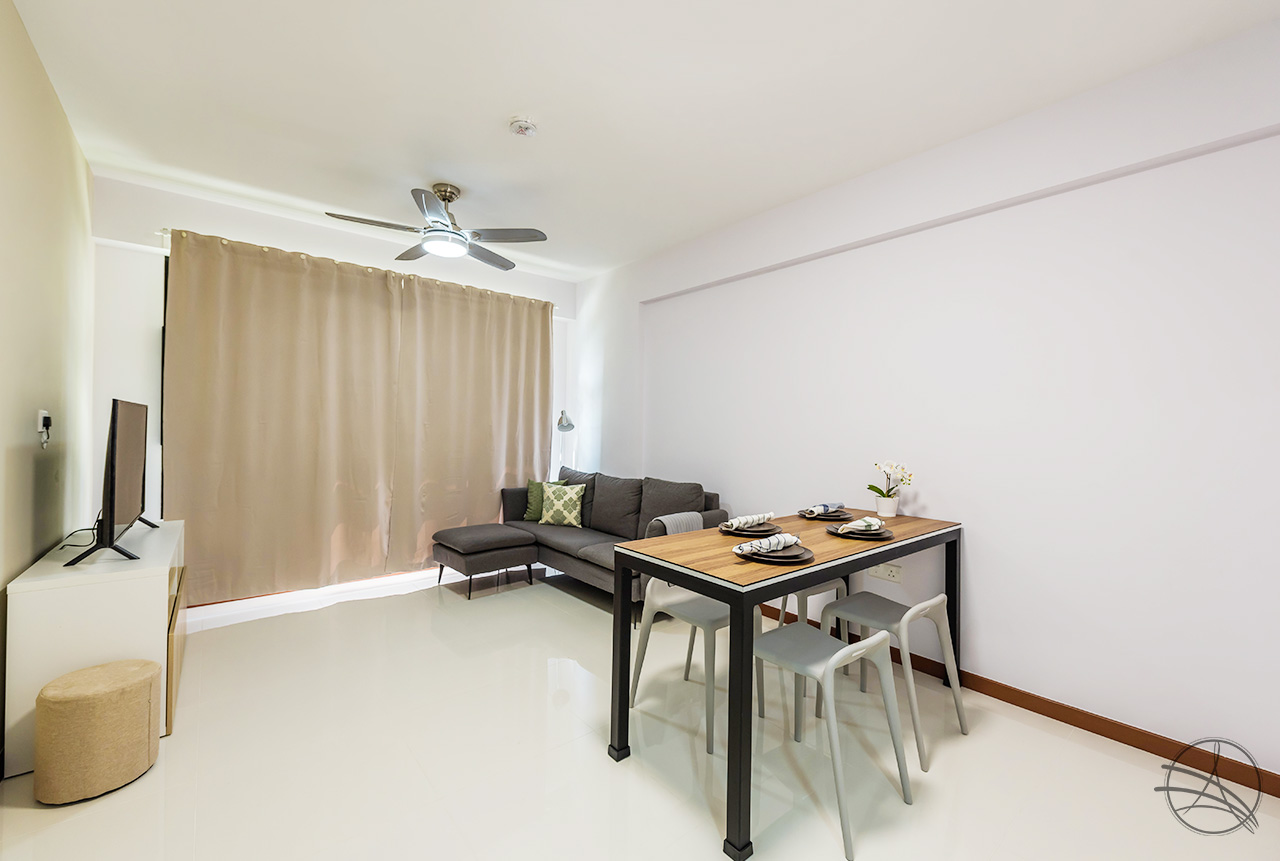
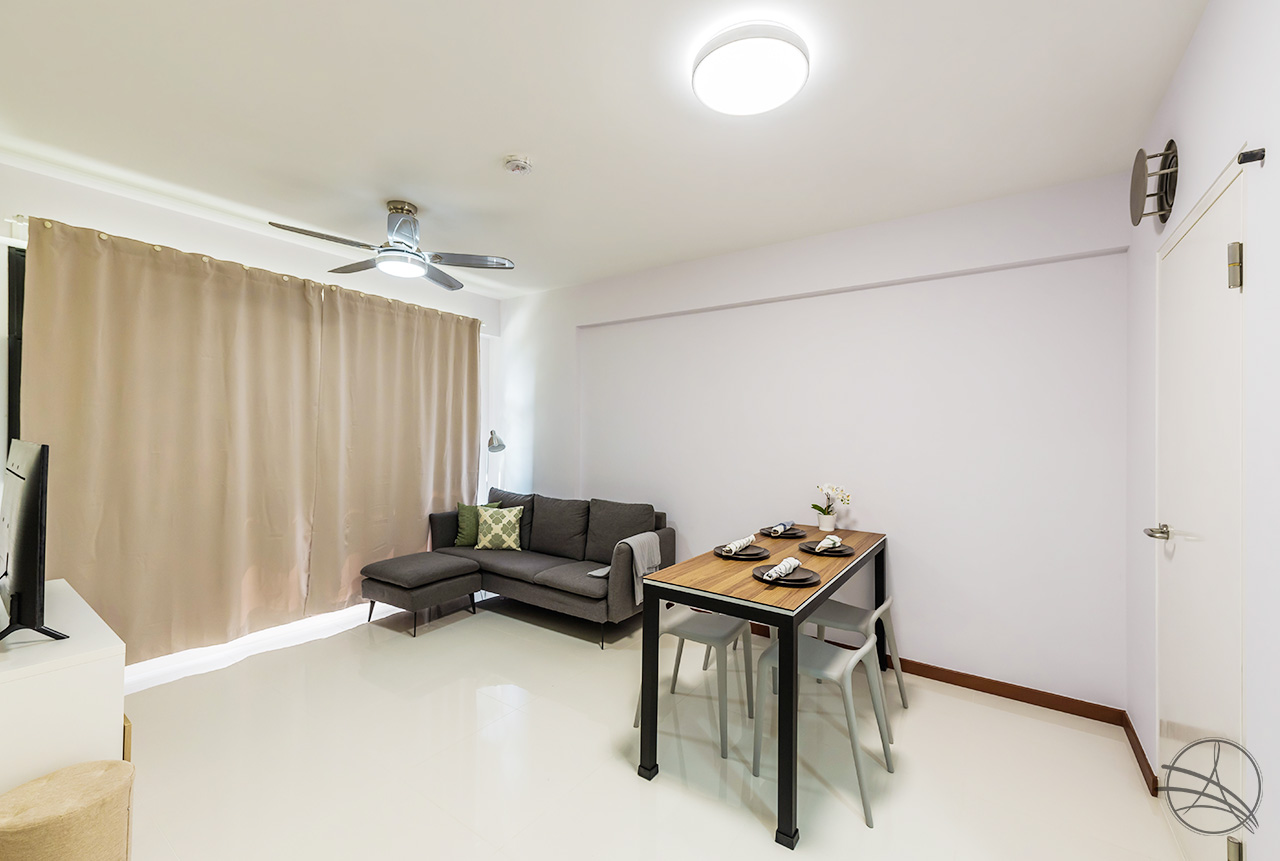
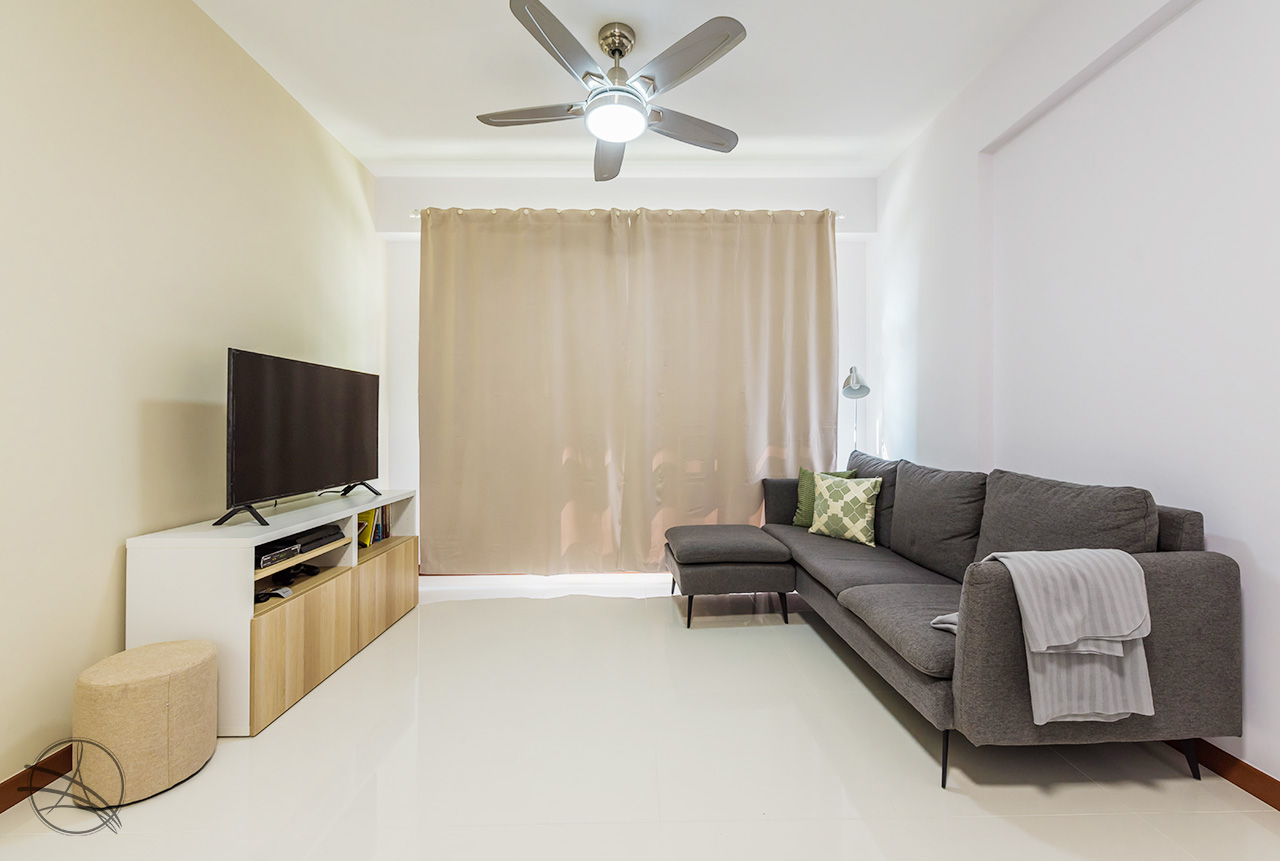
Kitchen
Check out the differences of these 2 kitchens.
House 1 has an L-shaped work area, with its service yard cordoned off by a screen. This allows for maximum use of the kitchen space with tons of storage and preparation space.
House 2’s direction goes towards having a spacious kitchen concept which exposes large area of walking ground. The rest of the preparation space stretches into the service yard.
House 1
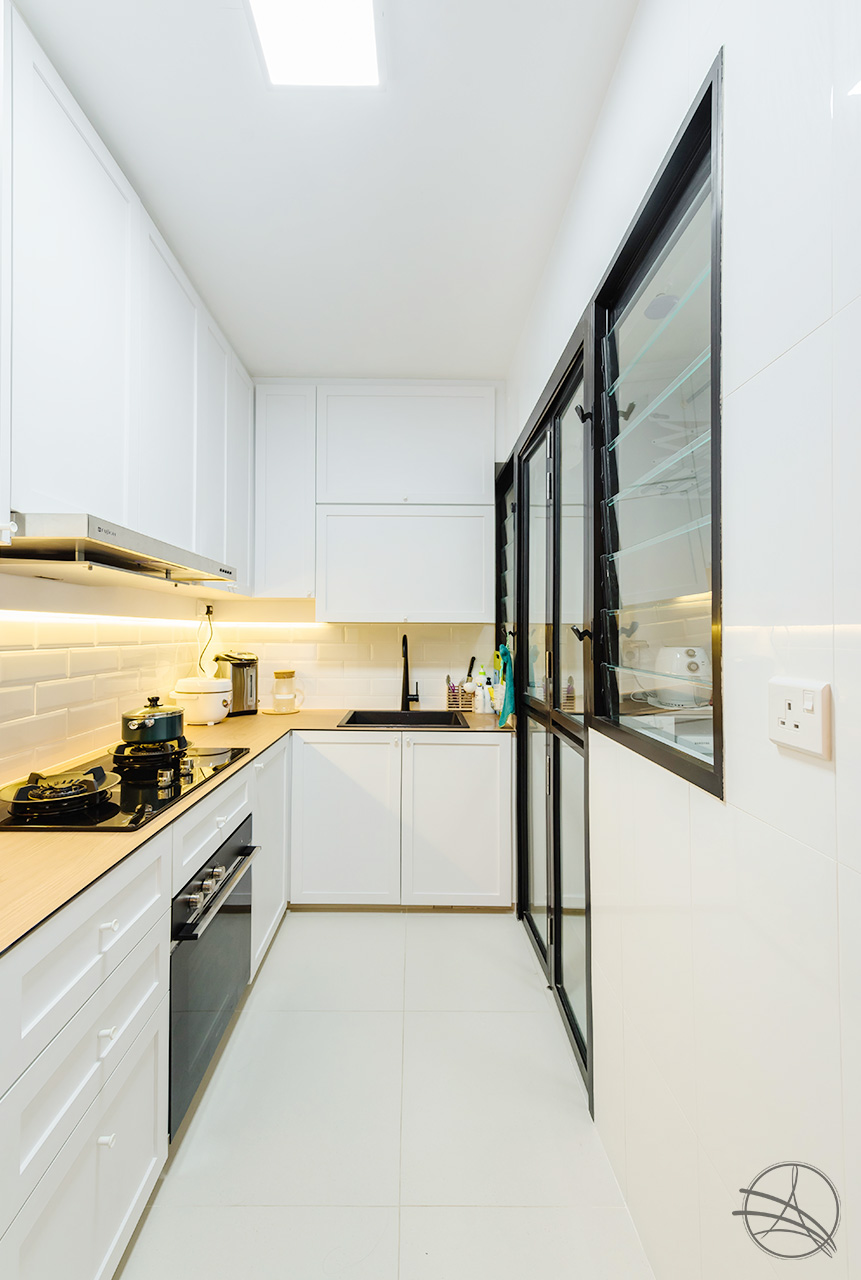
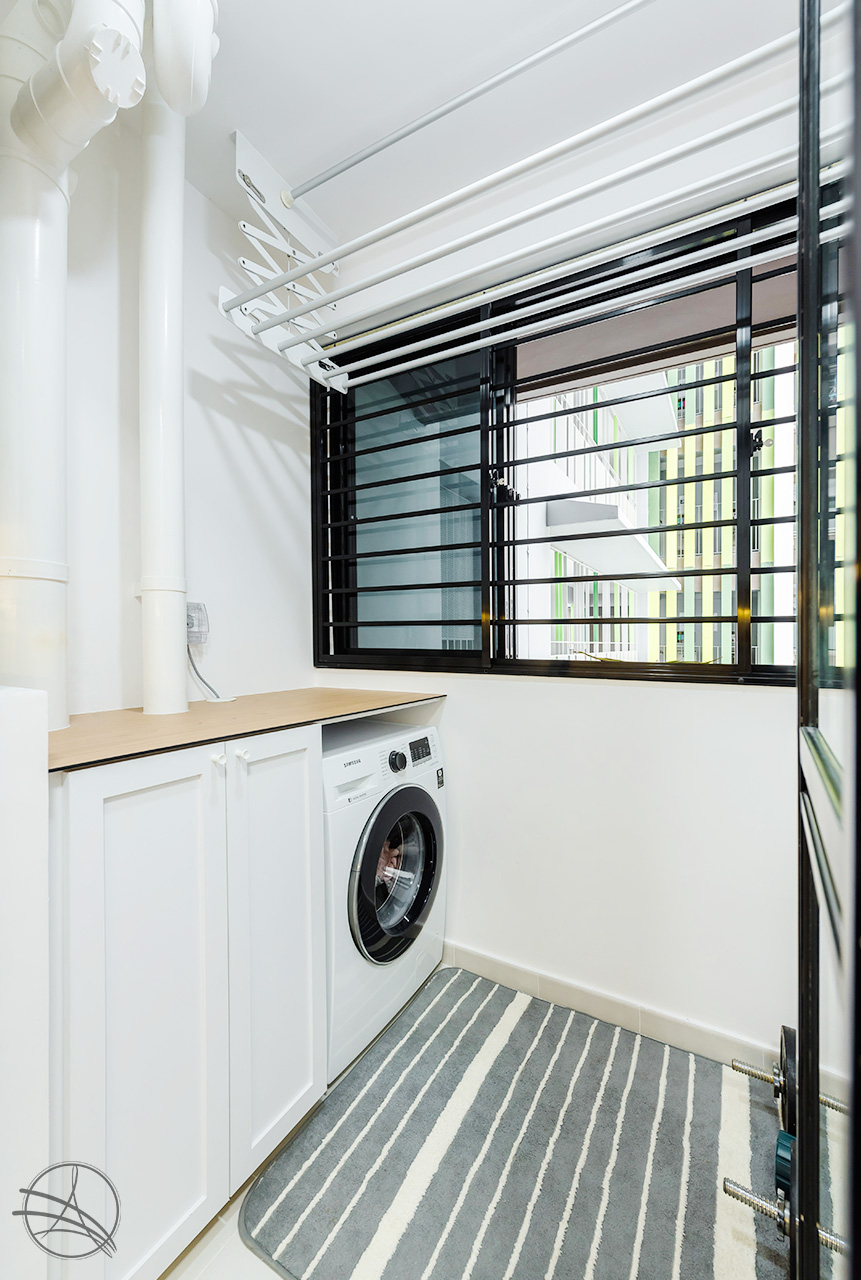
House 2
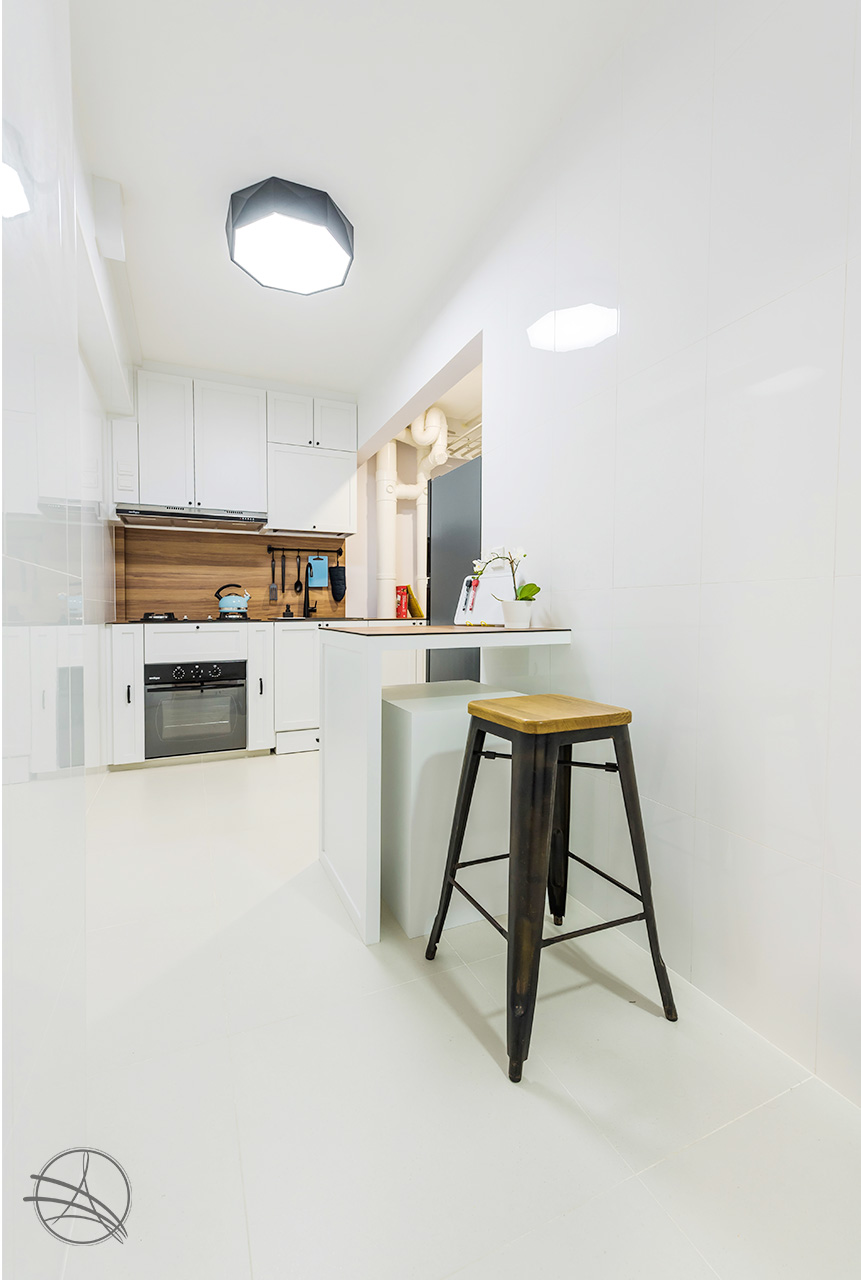
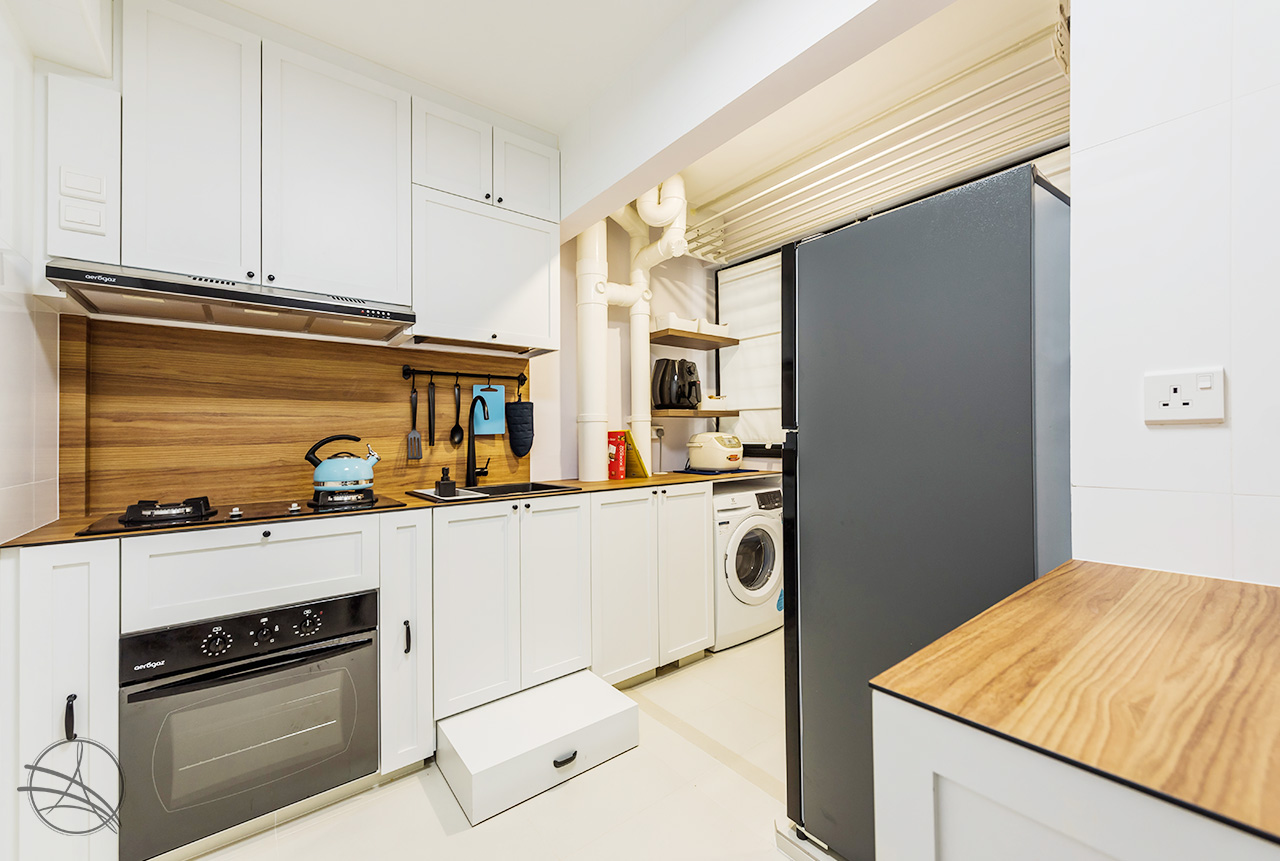
Conclusion
It’s easy to be tempted to go with the floor plan and coming up with a layout just like your neighbour’s house. If you’re thinking of calling it a place of your own with a unique design, think out of the box. Not just that. Think function. Here at Altruistic Interior, we help you realise your dream. Your home dream.
At the end of the day, it’s really about having guests telling you it’s something they’ve never seen ;)

